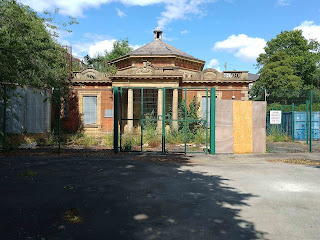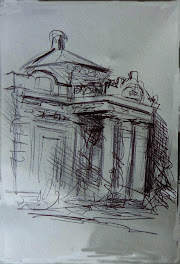Werneth Park and Platt House
During the late-19th century, each of the Platt, Lees and Radcliffe families built a "mill town mansion" overlooking the park's landscape and developed their grounds as gardens.
Later, the Lees family bought the other families' portions and (with the exception of their own house (known as “Werneth Park”) and the music room and conservatory of the Platts' House) demolished all the other buildings to become the sole owners of the park.
Music Room and Conservtory
Werneth Music Rooms is a complex of derelict Grade II listed buildings described as the 'Conservatory in the Park' in the Historic Register of England under listing number: 1201653. The building is at the north end -east of Werneth Park, near Frederick Street.
The actual site may date to about 1850,the building was originally part of the private residence of the Platt family. They were used for music concerts and social gatherings for many years.
Werneth Park along with the Music Rooms was gifted to the Council on the 8th..The actual buling was designed in 1906 by Heywood and Ogden, for Sarah Lees, it was completed shortly
after the demolition of the original house built by the Platt family in 1860 and many of
the original features were salvaged following the demolition. It has strong local
significance given its association with the Platt and Lees families.
January 1936, by Dame Marjory Lees.
The music room complex comprises 5 main elements:
1. A single storey reception suite which is brick built with stone details, and
has a flat roof over the perimeter spaces, with an octagonal slated roof
over the principal reception area. The front elevation has a projecting
portico with columns and pilasters and a parapet, flanking this are double
height bays
2.A double height rectangular auditorium which is brick built with a slate roof
3. A glazed conservatory which fills the angle between the auditorium and
the reception suite
4. A glazed fernery to the immediate west of the conservatory
5. To the rear of the auditorium are service areas including an entrance
lodge, yards, and a boiler house [ source from Oldham.gov.uk]
The last concert was back in 1996, headlined by BritPop band 'Dodgy', which was attended by a few thousand revellers.The place was officially closed in September 2001 due to budget cuts. Back in 2007,there was a proposal to invest in conserving the music rooms..
report from James Ferguson Manchester Evening News " £3m plan to re-open historic music rooms"




















































Very good. A profound piece of work, a veritable tour de force
ReplyDeleteThank you, much appreciated..
Deleteis there any change of visiting this site? would love to use it for one of my university projects !
ReplyDeleteFar as I know, still accessible...
Delete